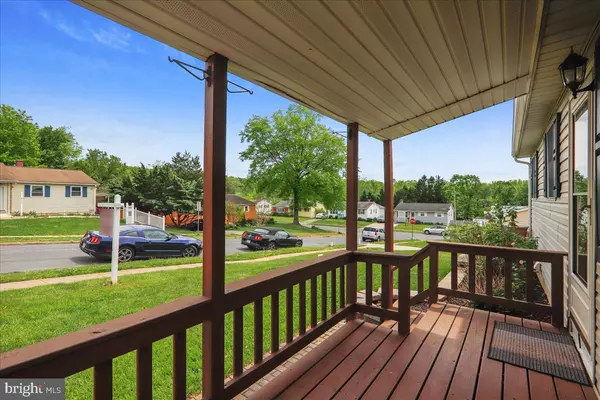For more information regarding the value of a property, please contact us for a free consultation.
360 DAMERON S Laurel, MD 20724
Want to know what your home might be worth? Contact us for a FREE valuation!

Our team is ready to help you sell your home for the highest possible price ASAP
Key Details
Sold Price $392,000
Property Type Single Family Home
Sub Type Detached
Listing Status Sold
Purchase Type For Sale
Square Footage 2,500 sqft
Price per Sqft $156
Subdivision Maryland City
MLS Listing ID MDAA466586
Sold Date 07/29/21
Style Ranch/Rambler
Bedrooms 4
Full Baths 2
HOA Y/N N
Abv Grd Liv Area 1,500
Originating Board BRIGHT
Year Built 1964
Annual Tax Amount $2,997
Tax Year 2021
Lot Size 6,900 Sqft
Acres 0.16
Property Description
PLEASE CLICK ON VIRTUAL TOUR TO VIEW INTERACTIVE FLOOR PLAN W/MEASUREMENTS**Rancher with Beautiful Hardwoods on Main Level**House has 8 Foot Bump Out in Rear to Enlarge Entire Main Floor**Kitchen has ALL New SS Appliances**Large Dining Room**Enclosed Porch in Rear**Main Bedroom is Oversized**Jacuzzi Tub in Full Bath on Main Floor**Two Good Sized Bedrooms on Main Floor as Well**Lower Level has Family Room**Full Bath on Lower Level**Workshop and Storage**Lower Level has Room Currently Used as 4th Bedroom**Private Patio in Rear**Rear Yard has Gazebo/Sheds and Playground Equipment**Roof is 2 Years New w/50 Year Transferrable Warranty**Solar Powered Skylight**Bolted Safe in Lower Level** Home Warranty Included for 1 Year to New Owners**Carport w/Plenty Additional of Parking**New Sidewalks and Driveway Apron Coming Soon Courtesy of AA County**
Location
State MD
County Anne Arundel
Zoning R5
Rooms
Basement Full, Sump Pump, Workshop, Fully Finished
Main Level Bedrooms 3
Interior
Interior Features Attic/House Fan, Carpet, Ceiling Fan(s), Dining Area, Entry Level Bedroom, Floor Plan - Traditional, Kitchen - Eat-In, Window Treatments, Wood Floors, Crown Moldings
Hot Water Natural Gas
Heating Forced Air
Cooling Central A/C, Ceiling Fan(s), Window Unit(s), Attic Fan
Equipment Built-In Microwave, Disposal, ENERGY STAR Dishwasher, ENERGY STAR Refrigerator, Exhaust Fan, Extra Refrigerator/Freezer, Icemaker, Oven/Range - Electric, Stainless Steel Appliances, Washer, Humidifier, Dryer
Appliance Built-In Microwave, Disposal, ENERGY STAR Dishwasher, ENERGY STAR Refrigerator, Exhaust Fan, Extra Refrigerator/Freezer, Icemaker, Oven/Range - Electric, Stainless Steel Appliances, Washer, Humidifier, Dryer
Heat Source Natural Gas
Exterior
Exterior Feature Porch(es), Patio(s), Deck(s)
Garage Spaces 5.0
Water Access N
Roof Type Architectural Shingle
Accessibility None
Porch Porch(es), Patio(s), Deck(s)
Total Parking Spaces 5
Garage N
Building
Story 2
Sewer Public Sewer
Water Public
Architectural Style Ranch/Rambler
Level or Stories 2
Additional Building Above Grade, Below Grade
New Construction N
Schools
School District Anne Arundel County Public Schools
Others
Pets Allowed N
Senior Community No
Tax ID 020447203905899
Ownership Fee Simple
SqFt Source Assessor
Special Listing Condition Standard
Read Less

Bought with Alejandro Carazas • Orus Realty Inc
GET MORE INFORMATION




